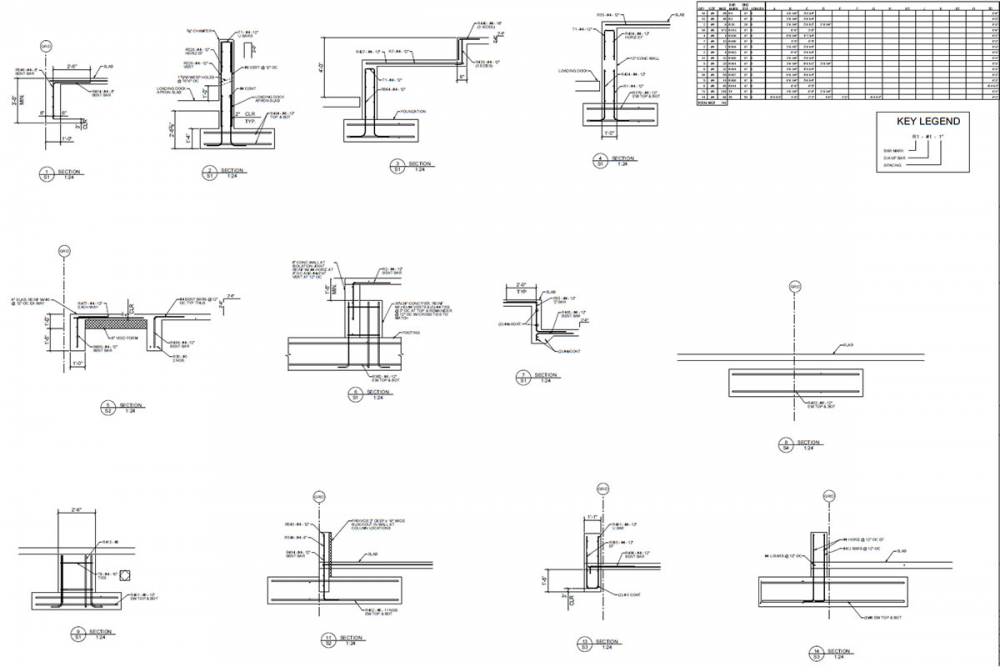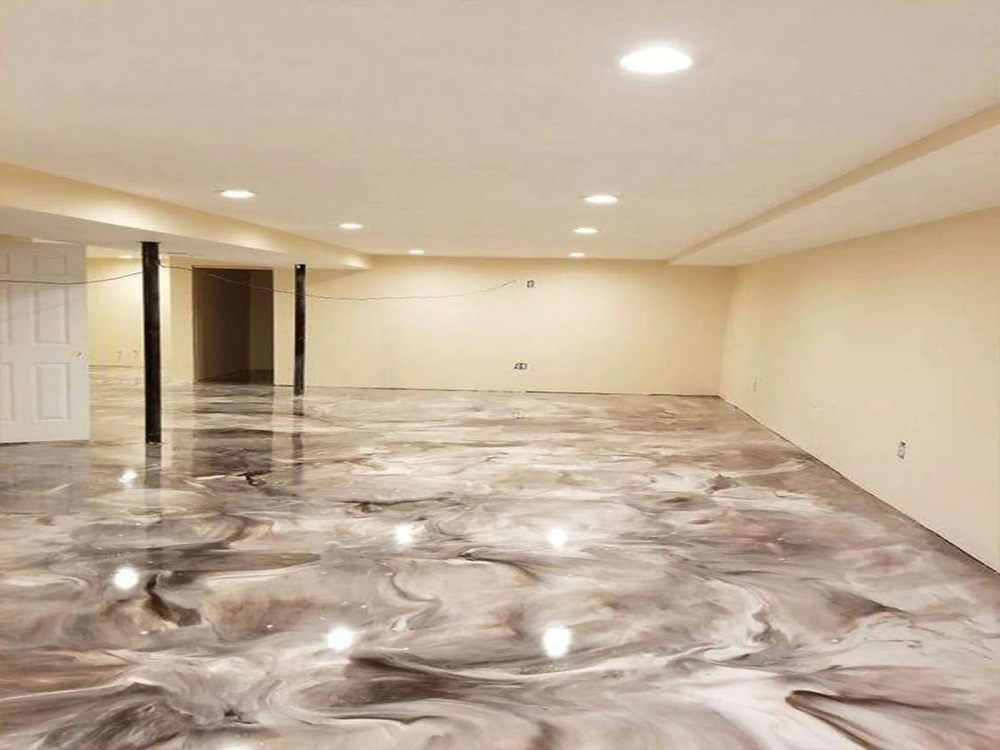
Have you ever wondered how a massive building comes to be? It starts with lines on paper. Those lines become a real, solid structure. This magic begins with understanding structural drawings. We also need to interpret steel layouts.
These technical plans are the secret foundation. They guide every single step of a construction project. Gaining a good grasp of them is a game-changer. It helps everyone on the team. This includes construction crews, engineers, and project managers.
In many cases, construction firms or contractors don’t go it alone. They often depend on trusted partners providing steel detailing services. These pros transform an architect’s and engineer’s ideas into shop drawings that the fabrication team can use. Their attention to precision helps prevent errors and delays, making the entire project run more smoothly. With steelwork becoming more intricate, reliable steel detailing is no longer optional it’s essential.
This article is designed to demystify the process. You’ll learn key aspects of structural drawing interpretation and get familiar with the basics of steel layouts. We’ll walk through what you need to know, from understanding the grid system to decoding symbols and call-outs. Plus, we’ll share practical advice you can apply on the job.
The Critical Role of Structural Drawings
Why are these drawings so important? Structural drawings are the roadmaps for construction projects. They show how every structural element fits together, from floors and foundations to beams and columns. Without these detailed plans, even a skilled team could make costly mistakes.
What sets structural drawings apart isn’t just their detail but their clarity. Good drawings bring order to the chaos of construction by spelling out exactly what’s needed. They’re also legal documents, often required by regulatory bodies for permits and inspections.
Breaking Down the Key Elements
When you first see a structural plan, start by examining the title block. Here you’ll find essential details: project name, scale, drawing number, and who’s responsible for the design. Next up is the legend or symbol key, which acts as your translation tool for understanding the symbols scattered across the sheets.
Equally important are the general notes. Here, you’ll find vital information about materials, building codes, installation instructions, and any exceptions that apply throughout the whole set of drawings.
Don’t skip orientation markers, like the north arrow or benchmarks, which help you match the drawing to the real-world site. Getting oriented correctly prevents mistakes in placement and measurement down the line.
How Steel Layouts Guide Every Build
Steel layouts take things one step further. They zoom in on how each steel element beams, columns, or joists fits within the skeleton of the structure. These layouts are the practical blueprints for steel fabricators and on-site crews.
You’ll notice that grids play a starring role. A grid breaks down the building into easy reference points, typically marked with numbers and letters. When someone says “Set this column at grid B-3,” everyone knows exactly where to look. This shared language keeps teams aligned and ensures precise installation.
The devil is in the details: each steel member is labeled, often with notations like “W21x44.” These codes describe the type, depth, and weight of each piece. Understanding these helps you visualize the structure and plan for lifting, welding, and assembly.
Deciphering Symbols and Notations
If structural drawings are a language, symbols are the alphabet. Recognizing them is a must. For example, solid thick lines may denote visible beams, while dashed lines might indicate something hidden or overhead. Rebars, welds, and concrete pours each have their own unique icons.
Dimension lines with thin lines with arrows show you exactly how long, tall, or wide an item is. These are not just estimates; they’re exact measurements required for construction.
Special call-outs, often in the margins, provide vital details. These might identify the grade of steel or the size of bolts. Always double-check these notes; they often override standard details for specific parts of the project.
“How to Read Rebar Drawings”: Unpacking the Challenge
When working with reinforced concrete, knowing how to read rebar drawings is a must. These delicate blueprints depict how steel will reinforce key areas, from floor slabs to columns. Mastering these drawings doesn’t just help you build safely, it’s often required by code.
Start with the call-outs: they show where rebars go, their size, and spacing. For example, “#6 @ 12” O.C.” tells you to place #6 bars every 12 inches, in the center. Other notes may indicate bends, hooks, lap splices, or special anchoring requirements.
Keep your eye on details like the bar schedule tables. These lists show all rebar types and quantities at a glance, making it easy to plan orders. Looking for more tips? Check out our step-by-step rebar drawing guide for practical advice.
Practical Approaches for Efficiency and Accuracy
Anyone can become more fluent in structural drawings with a few smart habits:
- Double-check orientation: Always confirm the direction (north, grid marks) to avoid early mistakes.
- Compare sheets: Look at plans, sections, and details together. They provide different views of the same area, so cross-reference for clarity.
- Highlight key elements: Use colored pens or digital markup tools to trace important lines, grids, or notes. This helps with organization.
- Communicate changes early: If you spot discrepancies or have questions, confirm with the project team before work begins.
- Keep updates handy: Older plans can linger on site. Make sure you’re working from the latest set to avoid rework.
Why Precision Matters in Steel Detailing
No detail is too small. One misread symbol or missed note in a steel drawing can translate to thousands in extra costs. That’s why many companies turn to steel detailing services: their expertise bridges the gap between engineer and fabricator. This partnership can be the difference between a smooth build and a schedule setback.
When you’re searching for reliable steel layout solutions, be sure to choose experienced detailers. They can offer guidance throughout the project lifecycle, ensuring the finished work matches the blueprint.
Building Context for Your Next Project
The more you understand about structural drawing interpretation, the more confidently you’ll approach your next project. Whether dealing with grid lines, steel member call-outs, or deciphering how to read rebar drawings, you’ll be ready to navigate any blueprint.
Experience will sharpen these skills, but beginning with a solid foundation is key. If you’re looking to deepen your expertise, resources and training are widely available. And if you ever need insight, remember you’re not alone. Professional services, team members, and industry blogs are all out there to help you succeed.
Frequently Asked Questions
Why are structural drawings important?
They provide all the technical details the build team needs and are used for permits and inspections.
How do I spot the right symbol or callout?
Check the symbol legend and notes on your plan they act as your dictionary.
What does a grid system help with?
Grids make communication and placement easy, ensuring every part is put exactly where intended.
Where can I learn more about using steel detailing services?
Reach out to industry experts, read case studies, or visit professional blogs for best practices.
Is learning how to read rebar drawings difficult?
It can be a challenge at first, but with practice and good references, anyone can learn.




